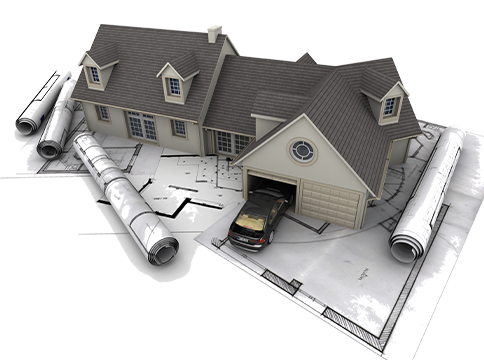3D Architecture/Renderings

3D Architecture Visualization
We serve Architects, Realtors, Urban Planners, Interior Designers, Exterior Designers, and sub-Contractors to develop the 3D Visualized House Model. Our team of Architects and experts can develop the Visualized Model of House/ Building in the realistic Environmental Scenes that you wish to see. Our Architects are skilled in Residential and Commercial Projects of House, Hotels, Resorts, Restaurants, Bar, Hospitality, Stadiums, Educational Institutions and other Projects.
- Your Concept is Layered and Visualized in the manner that you want the design to happen.
How We Do?
Our team of Architects have accomplished series of Projects with different Clients that made us expertise to Visualize Client’s Perspective and enhance our Visualization in more practical way. We are flexible to work in two ways:
Your Idea and Our Model
- We need your Site Details like Architectural Floor Plan.
- Provide us your Interest on how you see the Exteriors & Interiors.
- We shall develop the Concept and make the designs available for you.
- We can submit both the Working Drawings and 3D Rendered files in any file format like PNG, JPEG, TIFF, PDF, etc.,
- We can work-on more designs for any further changes or any other concept that you desire.
- We are ready for Revisions if any changes to be applied during Project Execution Phase.
Your Idea, Your Working Drawings and Our Model
- We need Project files like Architectural Floor Plan and complete 2D Working Drawings.
- If there are any CAD working drawings also works for us.
- Provide us your Interest on how you see the Exteriors & Interiors.
- We can submit the 3D Rendered files in any file format like PNG, JPEG, TIFF, PDF, etc.,
- We are ready for Revisions if any changes to be applied during Project Execution Phase.
Software we Use to Develop Model:




Our Interior Works
-
-
- Counter Tops
- Coat Closets
- Adjustable Shelving
- Cabinets (Base, Upper & Full Height)
- Kitchen Styles (L Shape, U Shape, Parallel & Open Kitchen)
- Pantry
- Reception Desk
- Bar Counters
- Customized Furniture
-
Our Interior Works
-
-
- Residential Works like Dream House, Farm Houses, Villas, Gated Communities &High Raised Apartments/ Buildings.
- Commercial Places like Hotel, Restaurant, Bar, Resort, Educational Institutions like School, College & University, Hospital & Clinics, Public Places like Mall, Bakery, Cafeteria, Stores, Super Market, Stadium, Clothing Stores, etc.
-
Cabinet Vision
Cabinet Vision is a 3D Modelling Parametric Software used to make 3D Renderings of Millwork products and manufacture it. With AIA knowledge our Millwork experts will fulfil your requirement. We understand the significant necessity of accuracy for cutting edge technology in CNC Machines to match the Shop drawings and on-site Dimensional Parameters.

