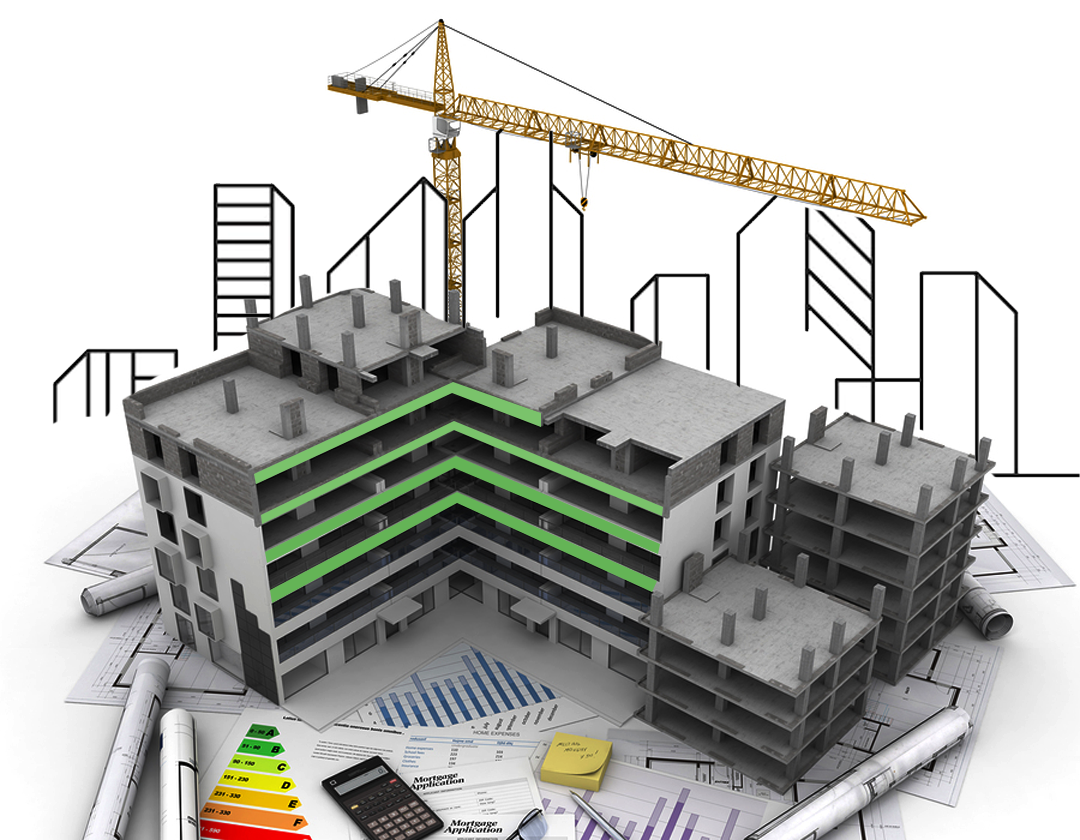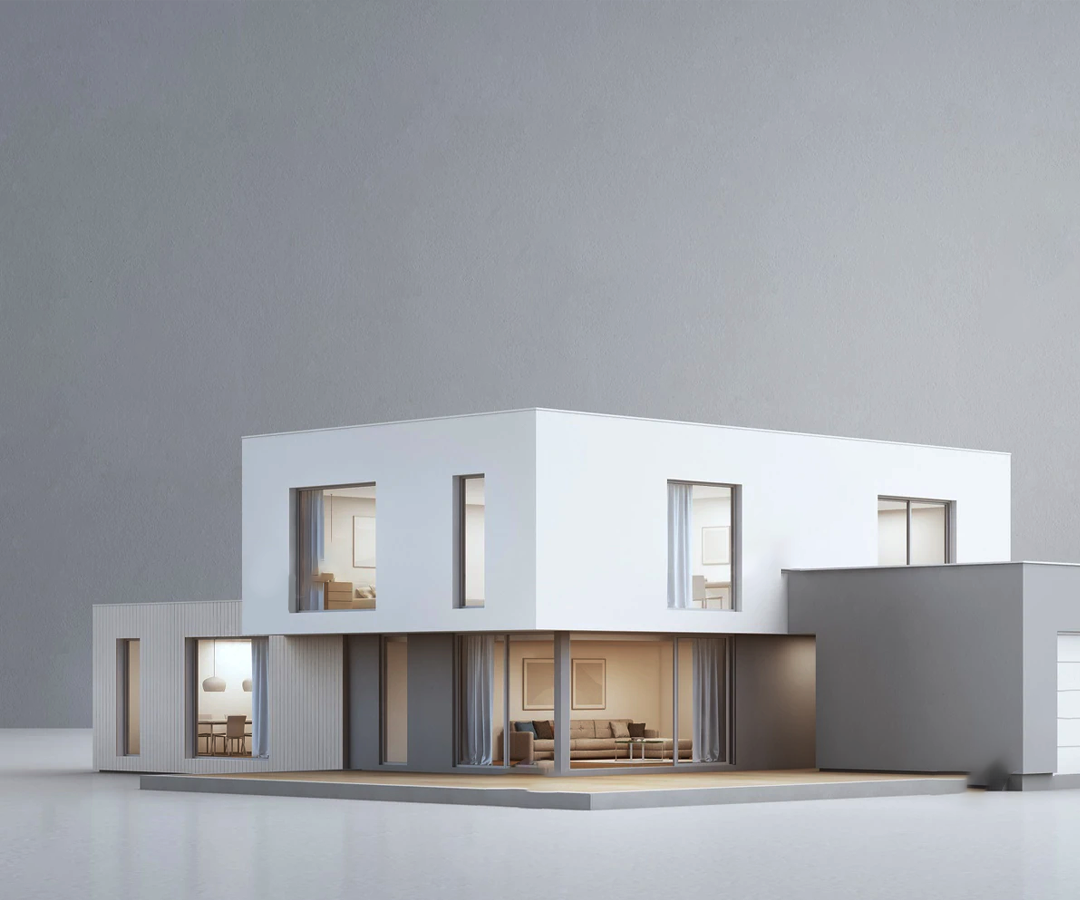BIM/REVIT
BIM – Building Information Modelling plays a Vital role in Construction Industry to co-ordinate in actual Site Construction work and simultaneously Track every stage of work to design the entire Project. All the Construction related documents like Billing, Scheduling, Work Status, Work Process and Quantity Estimation files to be uploaded in BIM 360 App for all the Individuals who are associated within the Project. To execute the Site work apart from the documents we also require the Building Model and its Building route map that is possible through Revit Software. Using Revit software, we can Model the complete Building, its Layoutand see the entire Building/ Model structure through BIM 360 App.
BIM/ Revit Model
CAD to BIM
Revit Detailing
Revit Family Creation
Why Use Revit Software?
Revit is a 3D Modelling Parametric Software developed by Autodesk. It is one of the 3D software in the Construction Industry which models the Complete Building. It isbecause a Building is incomplete without Electrical and Plumbing Layout Routing this is why the Revit Software is composed of 3 Modules as Architecture, Structure, Mechanical, Electrical & Plumbing. Revit can create 2D Drafting Views and 3D Building Model. Drafting is also referred as “Shop Drawings ”and it plays a very prominent role in Construction, Production & Manufacturing industry. Without 2D Detailed views like Plan, Elevation & Sectional Details a Project is incomplete, Autodesk have given the same Drafting option to be flexibly developed in Revit.
When the Revit model is ready to review, the Site Construction team can review the Site Condition and simultaneously Co-ordinate the Revit Model and its Views to complete the Building Construction work.
When the Revit model is ready to review, the Site Construction team can review the Site Condition and simultaneously Co-ordinate the Revit Model and its Views to complete the Building Construction work.

What is LOD?
LOD defines the Level of Detail/ Development of a Project. Greater the LOD the clearer and easier to understand the Building Model. LOD can vary from Project to Project, so we have planned to Model in all LODs as per Client Standards and requirements. LOD is categorized into LOD 100, LOD 200, LOD 300/ 350, LOD 400, LOD 500 so on as per Client Requirements.
BIM & Revit Benefits:
3D Visualization of Building
Project Billing Hours Estimation
Project Cost Estimation
Avoids Financial and Material Wastage
Quickly Resolves On-Site conflicts
Quick Project Updates
Track Everyday Work Schedule
Complete Project Control
Greater work Co-ordination
Good Quality & Productivity
Based on the Building Construction, Revit software is divided into different Modules which are listed below:
- Revit Architecture
- Revit Structure
- Revit MEP (Mechanical, Electrical & Plumbing)
Revit Architecture:
Revit Architecture Modules helps to develop HouseModels both Exterior & Interiors.Both Residential and Commercial Projects could be Modelled. The Building Architecture elementsinclude Walls, Windows, Doors, Furniture, Roofing, Ceiling, Staircase, Railing, Floor, etc.,using these elements Building Construction Exteriors and Interiors is developed.
After the Revit Architecture Model is ready we can do the Project Cost Estimation, Material Estimation & Scheduling in Revit itself.

Revit Structure
Revit Structure Module helps to develop the structural components of a building such as Foundation, Footings, Beam, Structural Columns, Truss, Bracing & Framing, RCC Rebar & Stirrup, etc. Once the Skeleton model is ready, the model shall be reviewed by Structural Engineer.
Revit MEP
Revit MEP is referred as Mechanical, Electrical, Plumbing & Piping software in Revit. All Duct, Electrical, Plumbing & Piping routing to Building Construction is modelled in Revit MEP. Revit MEP includes following Modelling services:
- HVAC (Heating, Ventilation and Air Conditioning)
- Revit Plumbing & Piping
- Fire Fighting Systems
CAD TO BIM
We use CAD drawings like Plan, Elevations & other Sectional Details to develop BIM Model in Revit. Review the Model then start the Construction and execute the Project with BIM 360 making your work hassle free. Using CAD drawing saves time and develops3D Models in less time. Get the Models to review within your tips.
POINT CLOUD SCAN TO BIM
Point Cloud technology is used to capture the existing Building or Site conditions. The same Scanned images is used as reference to develop 3D Revit Model that includes both Building Exteriors or Interiors. Invest your time with better technology and simplify your work.
BIM-REVIT FAMILY CREATION
Revit Family is one of the advantageous feature that Revit owns. Customized Construction works require Revit Family to develop all types of Elements that is given in Revit RVT Library. Within your time limit, our Team can develop required Families for your Project as per given references or Standards. Parametric Families also saves our time in efficiently Modelling detailed LOD Families. Our skilled team have developed Parametric Families that can play a vital role in minimizing the Project Modelling Billing hours.
REVIT DETAILING
Detailing plays a very significant role in developing the Working drawings to understand the Site conditions. We can create Revit Detailing that includes Call-outs, Blown-ups and all types of Sectional detailing. Using the Revit 3D Model, the detailing could be very well presented on the given Template as per our Scale Ratio which will be similar to Shop Drawings. Hence, Revit Drafting & Detailing concept could be used for 2D Shop Drawings and save your time. Our team is expertise in following:
- Architectural Detailing: Building Exterior/Interior& Millwork Detailing.
- Structural Detailing: Beams, Columns, Foundation Footings, Rebar, Truss Framing, Staircase and Steel Detailing.
- MEP Detailing: HVAC Duct Detailing, Fittings & Firing fighting System Detailing.

