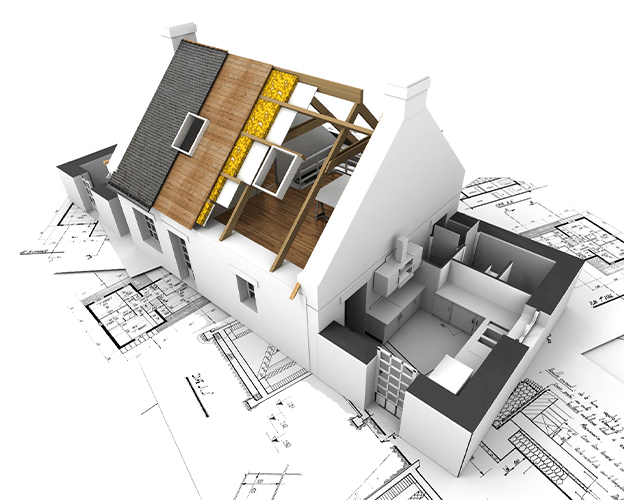Millwork Drafting

Millwork Drafting
Design Modeler Inc. is your ONE STOP GO to develop Plan, Elevation, Sections and Detailed views of Civil and Architecture drawings. Our Drafting team is fully trained into executing all Residential and Commercial Projects. We have completed projects like Residencies, Commercial Buildings, Hotels/ Restaurants, Health/ Hospitality and Country Clubs, Universities, Airports, and more.
Millwork Shop Drawings
- To make your Interior works simpler our Woodwork shop drawings can make your Site execution hassle free. We make Base, Trims, Moldings, Coat Storage, Adjustable Shelving, Cabinetry Conditions, Pantry/ Kitchen, Reception Desk, Bench, Banquettes, Wall & Ceiling Paneling, Window Sills, Door & Window Casing, Table, Chairs, etc., shop drawings as per Standard and Customization aswell.
- Our Drafting Team from Architecture & Civil background is Trained on Industry Standards as per AWI (Architectural Woodwork Institute) to meet Industry end to end requirements. We have complete exposure to Residential and Commercial projects to make 2D Plan, Interior & Exterior Elevation, Plan Section, Vertical Section & Detailed working drawings.
- Our developed drawings will meet all CNC parameters for easy Manufacturing without any Material wastage with Precise parameters maintenance.
The Project Drawings will be presented accurately as per onsite conditions. All the drawings can be submitted in your desired format like DWG, DXF, DWF, PDF, TIFF or JPEG. We are expertise into providing all types of CAD Solutions as follows
D Drafting All the required views of a Building/ Interiors could be developed by using inputs given by the Architect/ Client. Our drafting team will provide you the drawings within your required billing time. All Layer Properties and Presentations will be given as per Client Benchmark standards
Shop Drawings Creation We can create complete Production drawings like Plan, Elevation, Plan Sections, Vertical Sections, Detailed Views – Blown-ups/ Call-outs, etc., as per the Project Standards.
Markups & Redlines We understand the need of Changes or Revisions to be done on the required drawings. Our team is quick in doing it. Any changes for the Existing or Completed Project could be accomplished within your required time.
Paper to CAD Conversion When an Architect/ Client provides PDF or other reference documents our team can develop the required drawing views. All CAD Properties are given as per Client standards. Our Skilled team provides with 100 % Quality Precision drawings.
CAD & PDF Drawing Formats The developed drawings can be submitted in any of the required file formats like DWG, DXF, DWF, PDF, TIFF or JPEG by placing the drawings in the standard Scale Ratio and Paper size. We can customize the Scale Ratio and create a Presentation standard if required.
CAD to 3D Modelling This works in 2 ways of Work process.
- Client can provide us AutoCAD files which include Plans, Elevations, Sections and Detailed Views to import in any 3D software like Sketchup/ 3Ds Max/ Revit, etc.
- We can work in other way by developing the AutoCAD Plan, Elevation, Sections and Detailed Views to get an approval from the Client. Once the drawings are finalized, then they are imported in 3D software like Sketchup/ 3Ds Max/ Revit, etc.

